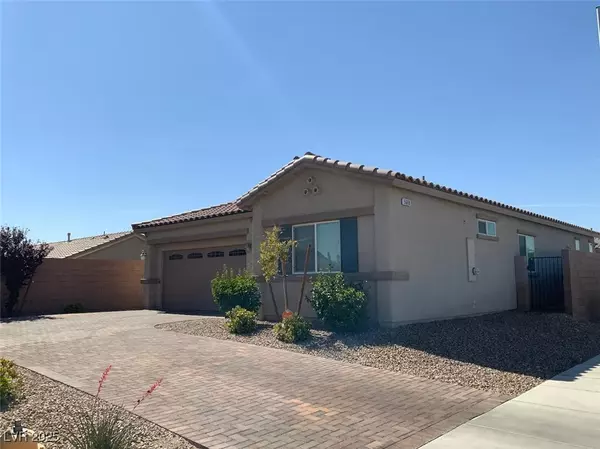
UPDATED:
Key Details
Property Type Other Types
Sub Type Single Family Residence
Listing Status Active
Purchase Type For Sale
Square Footage 1,582 sqft
Price per Sqft $325
Subdivision Redwood Forest
MLS Listing ID 2736762
Style One Story
Bedrooms 3
Full Baths 2
Construction Status Resale
HOA Fees $79/mo
HOA Y/N Yes
Year Built 2018
Annual Tax Amount $3,668
Lot Size 5,662 Sqft
Acres 0.13
Property Sub-Type Single Family Residence
Property Description
The kitchen boasts a modern design with gorgeous granite countertops, a large island with breakfast bar seating, and a spacious walk-in pantry. The garage is immaculate with epoxy flooring and built-in storage cabinets.
Low-maintenance desert landscaping in the front is maintained weekly by the community, while the private backyard oasis features mature plants, desert flora, and a putting green—creating a cozy, inviting, and exceptionally clean atmosphere. This home is truly move-in ready and shows pride of ownership throughout.
Location
State NV
County Clark
Zoning Single Family
Direction From I-215, take Exit 19 toward Russell Road. Turn left onto W. Russell Road, then turn left onto S. Redwood Street. The home will be on your right.
Interior
Interior Features Ceiling Fan(s), Primary Downstairs, Window Treatments
Heating Central, Gas
Cooling Central Air, Electric
Flooring Laminate, Tile
Furnishings Unfurnished
Fireplace No
Window Features Blinds,Drapes
Appliance Dryer, Disposal, Gas Range, Microwave, Refrigerator, Washer
Laundry Electric Dryer Hookup, Gas Dryer Hookup, Main Level
Exterior
Exterior Feature Patio, Private Yard, Sprinkler/Irrigation
Parking Features Attached Carport, Attached, Garage, Private
Garage Spaces 2.0
Carport Spaces 2
Fence Brick, Back Yard
Amenities Available None
Water Access Desc Public
Roof Type Tile
Porch Covered, Patio
Garage Yes
Private Pool No
Building
Lot Description Drip Irrigation/Bubblers, Landscaped, Rocks, Synthetic Grass, < 1/4 Acre
Faces North
Story 1
Sewer Public Sewer
Water Public
Construction Status Resale
Schools
Elementary Schools Earl, Marion B., Earl, Marion B.
Middle Schools Sawyer Grant
High Schools Durango
Others
HOA Name SBH9 HOA
HOA Fee Include None
Senior Community No
Tax ID 163-26-412-030
Ownership Single Family Residential
Acceptable Financing Cash, Conventional, FHA, VA Loan
Listing Terms Cash, Conventional, FHA, VA Loan

GET MORE INFORMATION




