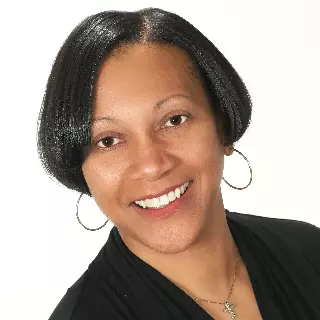For more information regarding the value of a property, please contact us for a free consultation.
Key Details
Sold Price $515,000
Property Type Other Types
Sub Type Single Family Residence
Listing Status Sold
Purchase Type For Sale
Square Footage 2,525 sqft
Price per Sqft $203
Subdivision Racetrack & Boulder Ii
MLS Listing ID 2557716
Sold Date 03/06/24
Style Two Story
Bedrooms 4
Full Baths 1
Three Quarter Bath 2
Construction Status Excellent,Resale
HOA Fees $148
HOA Y/N Yes
Year Built 2020
Annual Tax Amount $3,995
Lot Size 3,920 Sqft
Acres 0.09
Property Sub-Type Single Family Residence
Property Description
Discover this newer home nestled in cozy enclave in Henderson. Upon entering, the foyer welcomes you with high ceilings & draws the eyes upward to the loft's stair rail which creates an airy feel. Kitchen is open to the great room with quartz counters & mosaic backsplash. Downstairs bedroom & bathroom perfect for guest or in-law living arrangements. Enhance kitchen organization with the walk in pantry. The 14X10 upstairs Loft provides a versatile space for various uses. Upstairs bedrooms all have walk in closets. Huge laundry room is equipped with pre plumbing for a utility sink. Primary bathroom features a modern design with separate sinks promoting convenience & personal space with a huge 11X10 walk-in closet. Total of 8 ceiling fans with remotes help promote airflow. Covered patio with ceiling fans provide a cool area to entertain or just relax. Enjoy the beauty of a hard to find real grass backyard. Community common area includes a Tot park & picnic table.
Location
State NV
County Clark
Zoning Single Family
Direction South on 95, exit Horizon Dr & go East, cross Boulder Hwy (road name changes to Racetrack), Right on Huckburn Ave at end of street turn Right, Right on Greyhound to 1034
Interior
Interior Features Bedroom on Main Level, Ceiling Fan(s), Primary Downstairs, Window Treatments
Heating Central, Gas
Cooling Central Air, Electric
Flooring Carpet, Ceramic Tile
Furnishings Unfurnished
Fireplace No
Window Features Blinds,Low-Emissivity Windows
Appliance Dishwasher, Disposal, Gas Range, Refrigerator, Water Softener Owned
Laundry Gas Dryer Hookup, Laundry Room, Upper Level
Exterior
Exterior Feature Patio, Sprinkler/Irrigation
Parking Features Attached, Finished Garage, Garage, Garage Door Opener
Garage Spaces 2.0
Fence Block, Full
Utilities Available Cable Available
Amenities Available Park
Water Access Desc Community/Coop,Shared Well
Roof Type Tile
Porch Covered, Patio
Garage Yes
Private Pool No
Building
Lot Description Back Yard, Drip Irrigation/Bubblers, Sprinklers In Rear, Sprinklers In Front, Landscaped, Rocks, Sprinklers Timer, < 1/4 Acre
Faces South
Story 2
Sewer Public Sewer
Water Community/Coop, Shared Well
Construction Status Excellent,Resale
Schools
Elementary Schools Morrow, Sue H., Morrow, Sue H.
Middle Schools Brown B. Mahlon
High Schools Basic Academy
Others
HOA Name Laurel Place HOA
HOA Fee Include Association Management,Maintenance Grounds
Senior Community No
Tax ID 179-21-716-052
Ownership Single Family Residential
Security Features Fire Sprinkler System
Acceptable Financing Cash, Conventional, FHA, VA Loan
Listing Terms Cash, Conventional, FHA, VA Loan
Financing Conventional
Read Less Info
Want to know what your home might be worth? Contact us for a FREE valuation!

Our team is ready to help you sell your home for the highest possible price ASAP

Copyright 2025 of the Las Vegas REALTORS®. All rights reserved.
Bought with Kimberly A. Bowman Rooftop Realty
GET MORE INFORMATION




